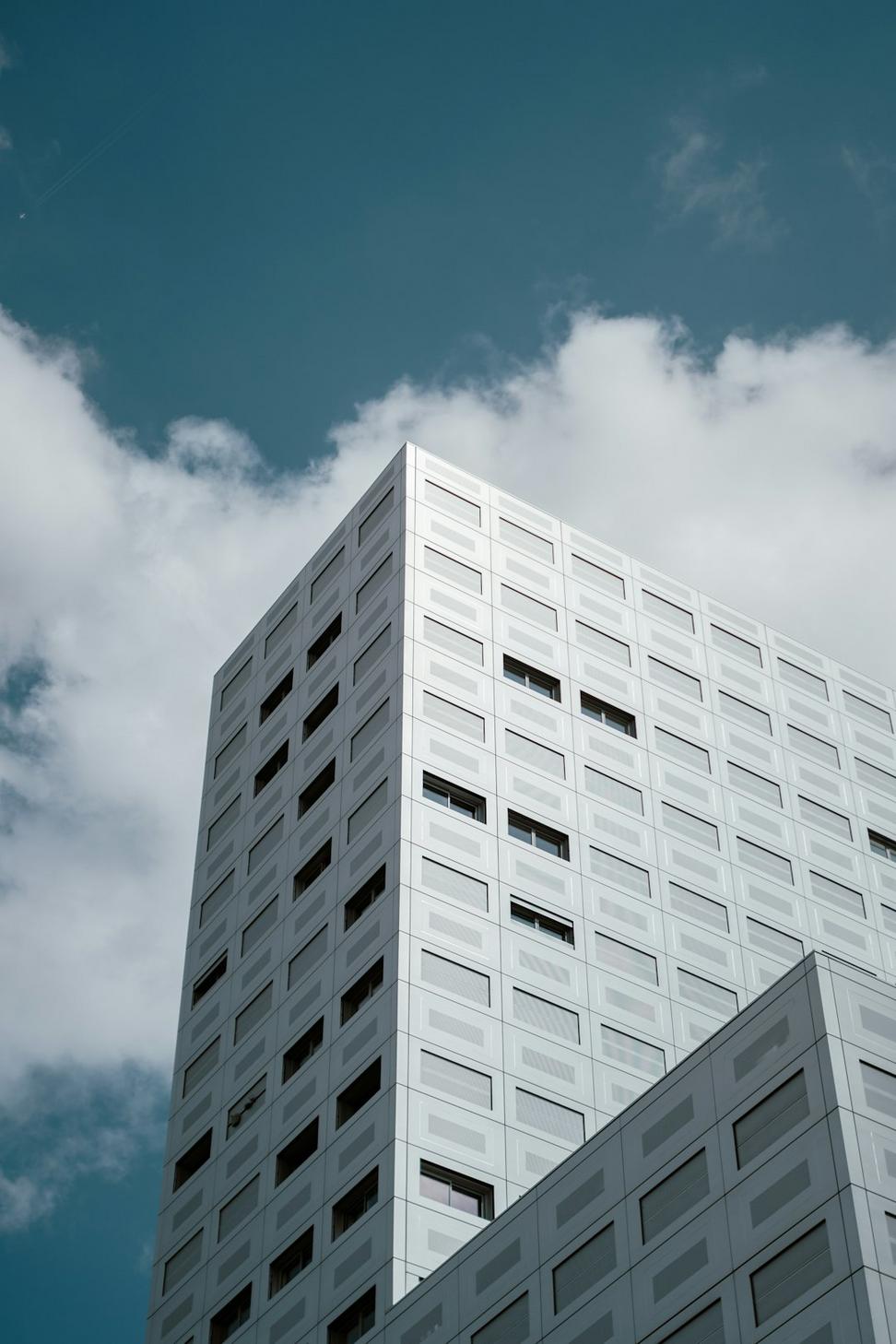
The Work That Matters
Real projects. Real challenges. Real solutions. Here's what we've been up to.
When the Johnsons approached us with their 1920s semi-detached in The Annex, the structure was... well, let's just say it had character. Too much character, honestly. Water damage, outdated systems, and a layout that made zero sense for modern living.
We kept the facade's bones but reimagined everything else. Added passive solar orientation, triple-pane windows that actually work, and a geothermal system that's cutting their heating bills by 70%. The interior? Open, bright, and finally livable.
"We didn't think it was possible to love this house more than we already did. Quinta Lorinex proved us wrong. They preserved what made it special while making it actually functional. Our energy bills are shockingly low now."
A tech startup wanted their space to reflect their values - collaborative, sustainable, and kinda cool. The building itself was a former textile factory from the 1960s, which gave us some interesting constraints to work with.
We exposed the original timber structure (it's gorgeous), added a living wall that handles air purification, and created these modular spaces that can shift depending on what the team needs. Natural light was key - installed skylights and enlarged the south-facing windows. The HVAC system's a smart one, learning usage patterns and adjusting accordingly.
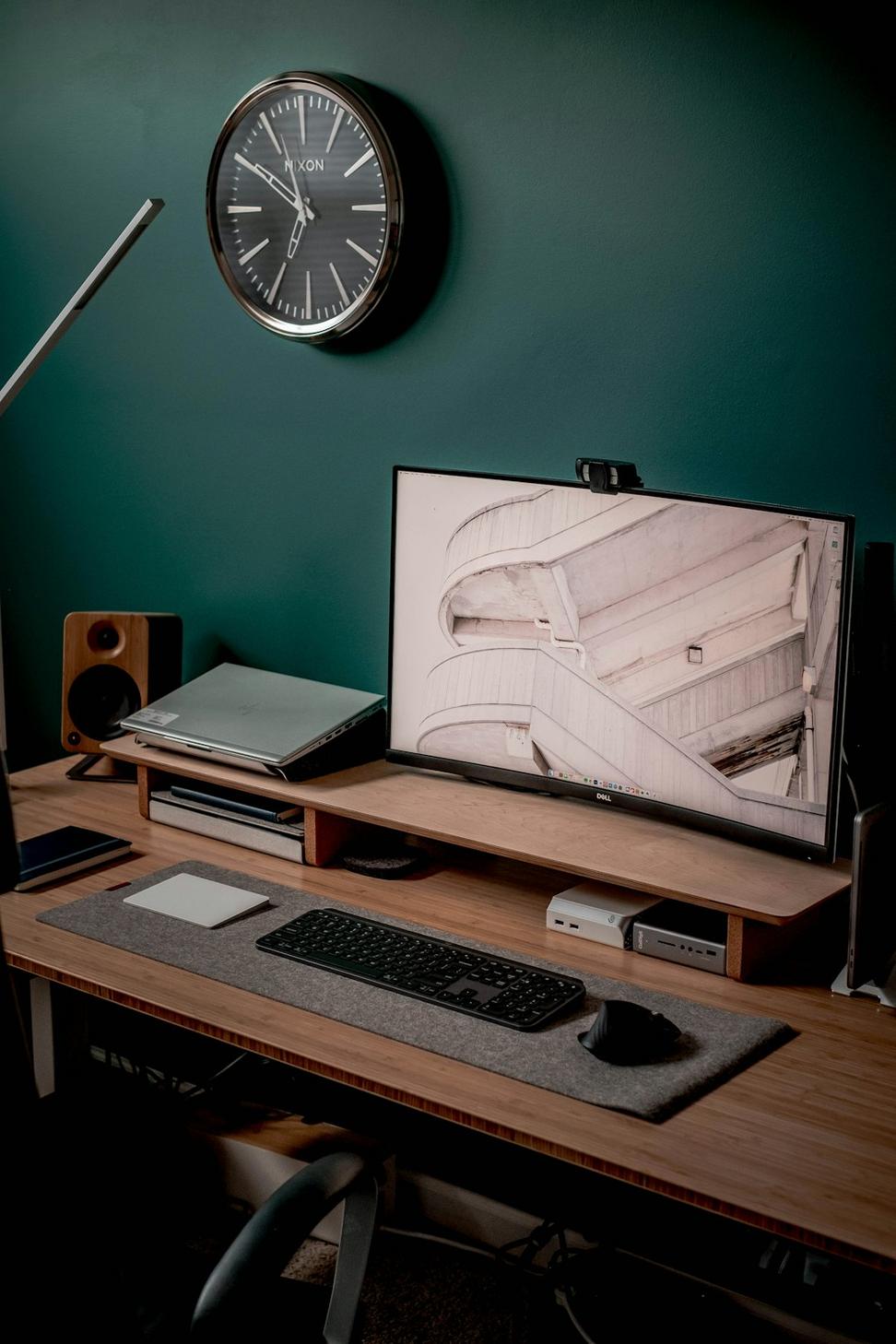
"The space has completely changed how our team works. Natural light everywhere, the air quality's noticeably better, and our clients are always impressed. Plus, our utility costs are way down."
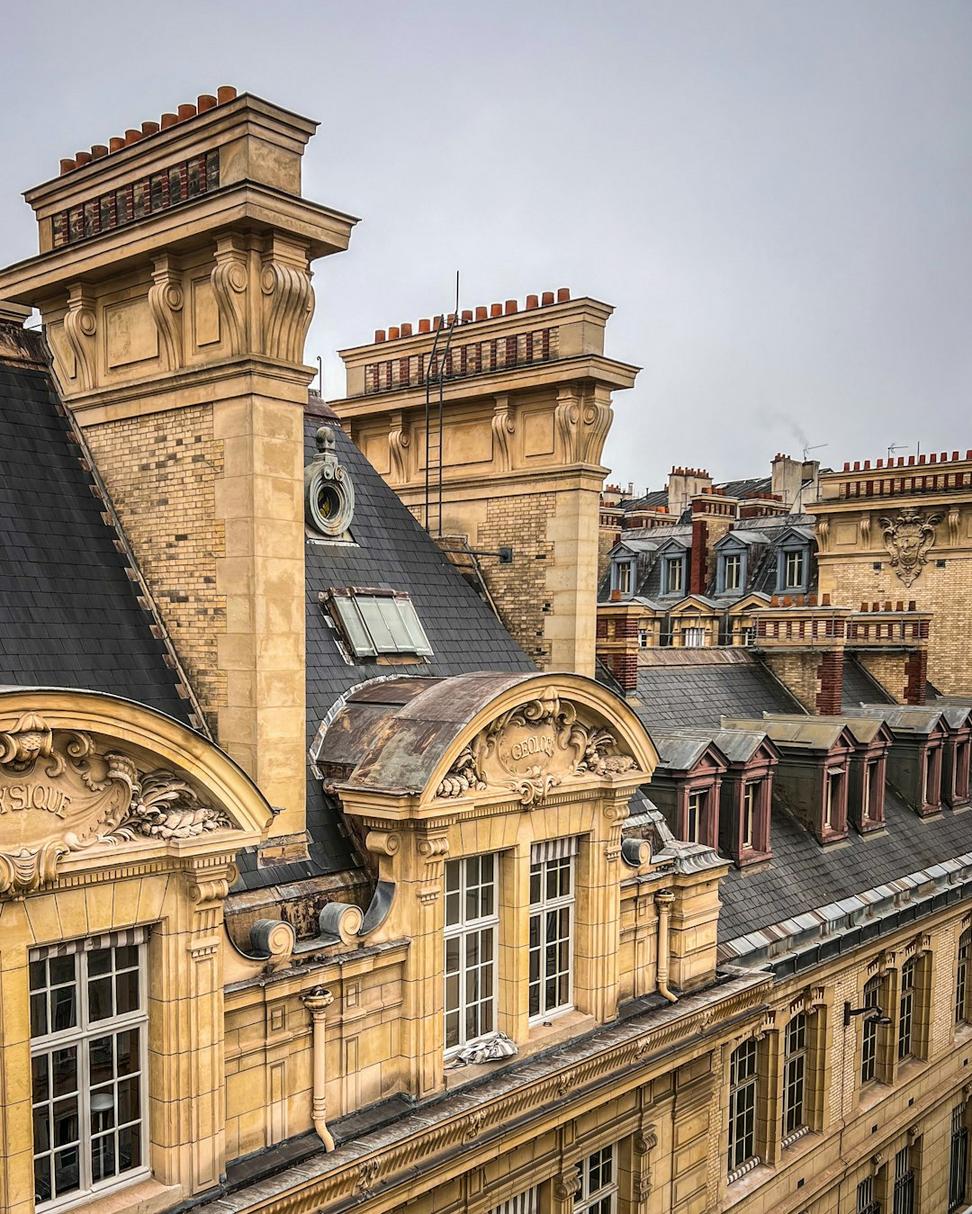
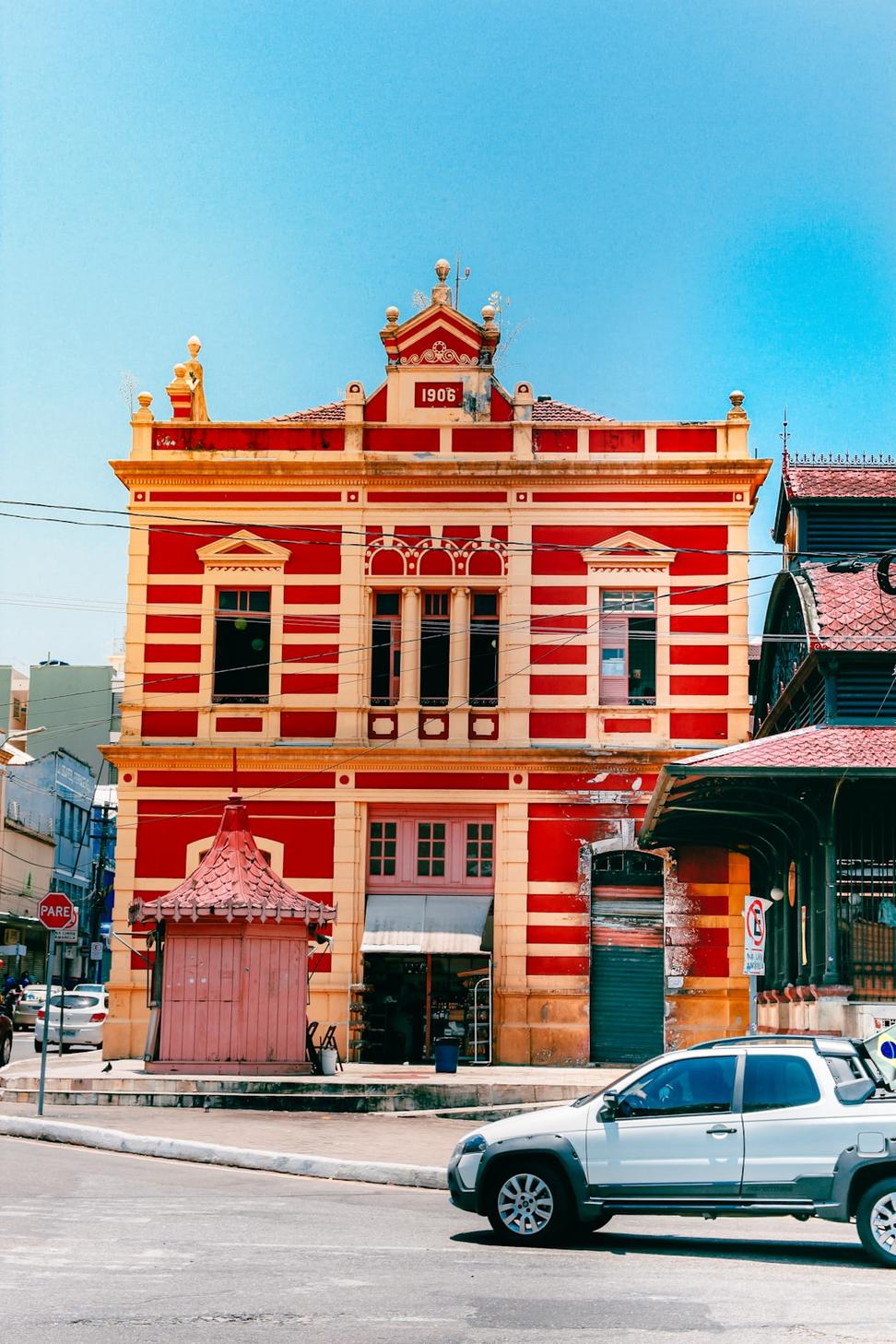
This 1890s warehouse was practically falling apart when we got the call. The heritage committee wanted it saved, but the structural issues were... significant. Crumbling brick, rotted beams, foundation settling - you name it.
We stabilized the structure first, then carefully restored the original brick facade using period-appropriate techniques. Inside, we reinforced with steel where needed but kept the exposed timber. Added modern systems that are completely hidden - climate control, new electrical, plumbing - all tucked away behind the original walls. It's now a boutique hotel that feels authentically old but functions like new.
"They didn't just restore a building - they brought back its soul. The attention to historical detail is incredible, and somehow it all works perfectly for modern hospitality. Our guests are blown away."
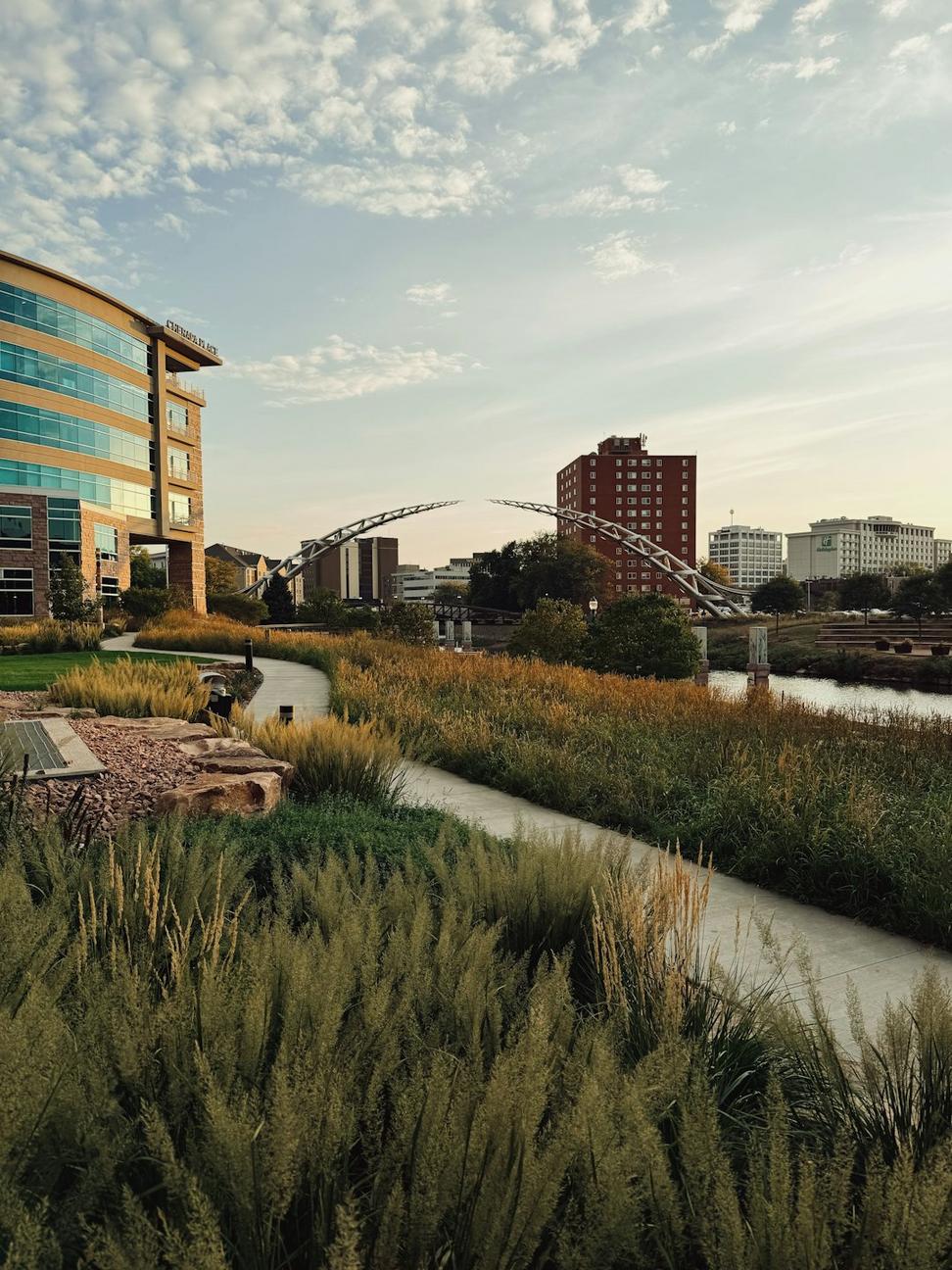
Working with the city on this one was both challenging and rewarding. The East Bayfront area had been industrial wasteland for decades - contaminated soil, zero public access, just concrete and chain-link fences.
Our approach focused on creating connected green spaces that actually work for the community. We included bike paths that make sense, native plantings that don't need constant maintenance, and public gathering spots that people actually want to use. The stormwater management's integrated into the landscape design - those aren't just pretty ponds, they're functional retention systems.
New construction from scratch, with one clear goal: net-zero energy consumption. The clients were serious about sustainability but didn't want to sacrifice design or comfort.
We oriented the house to maximize passive solar gain, installed a 12kW solar array that actually generates more than they use, and went with a ground-source heat pump for climate control. The envelope's so tight we needed an ERV for fresh air. Triple-pane windows, R-60 in the roof, R-40 walls. It's basically a thermos.
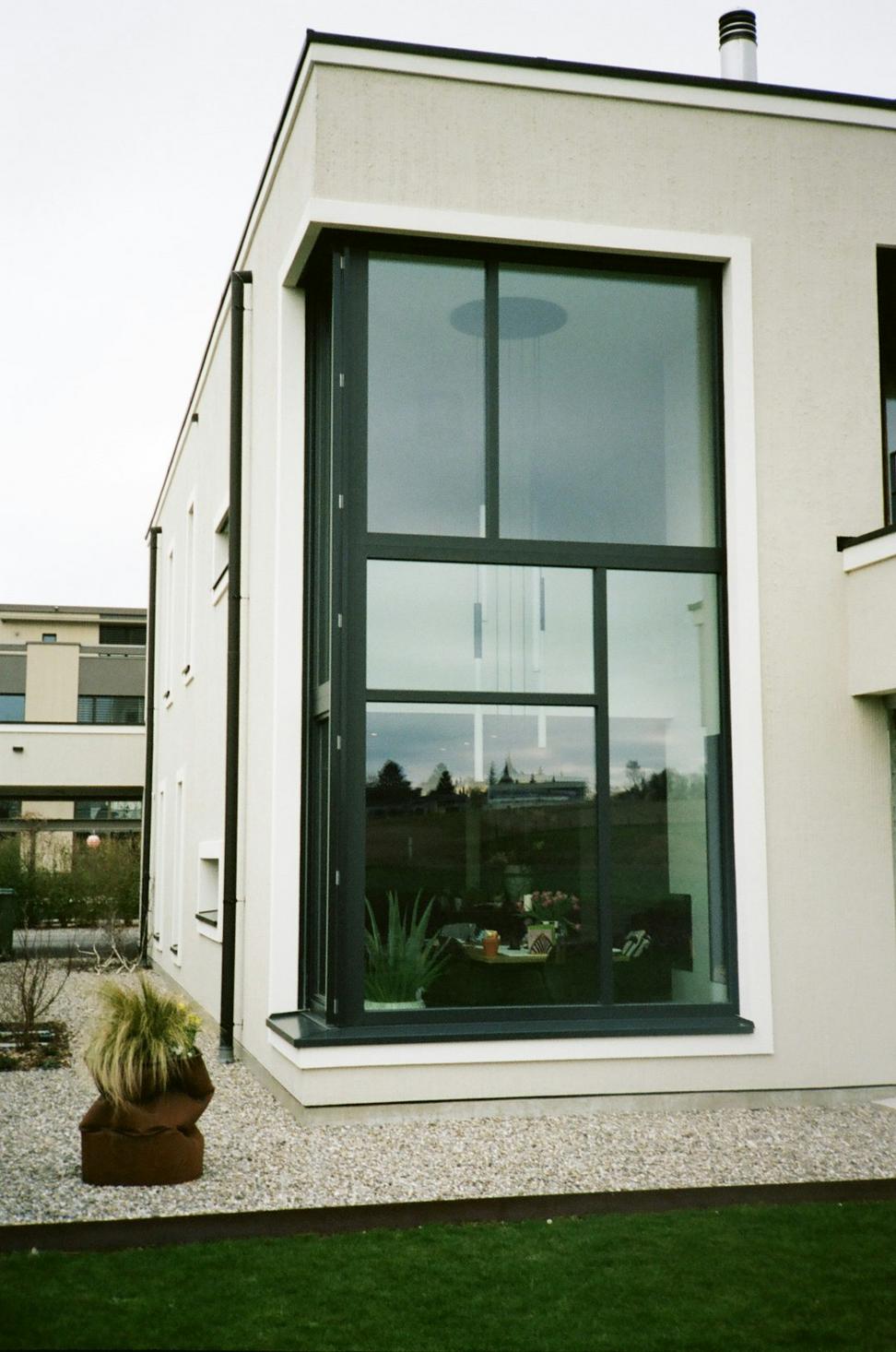
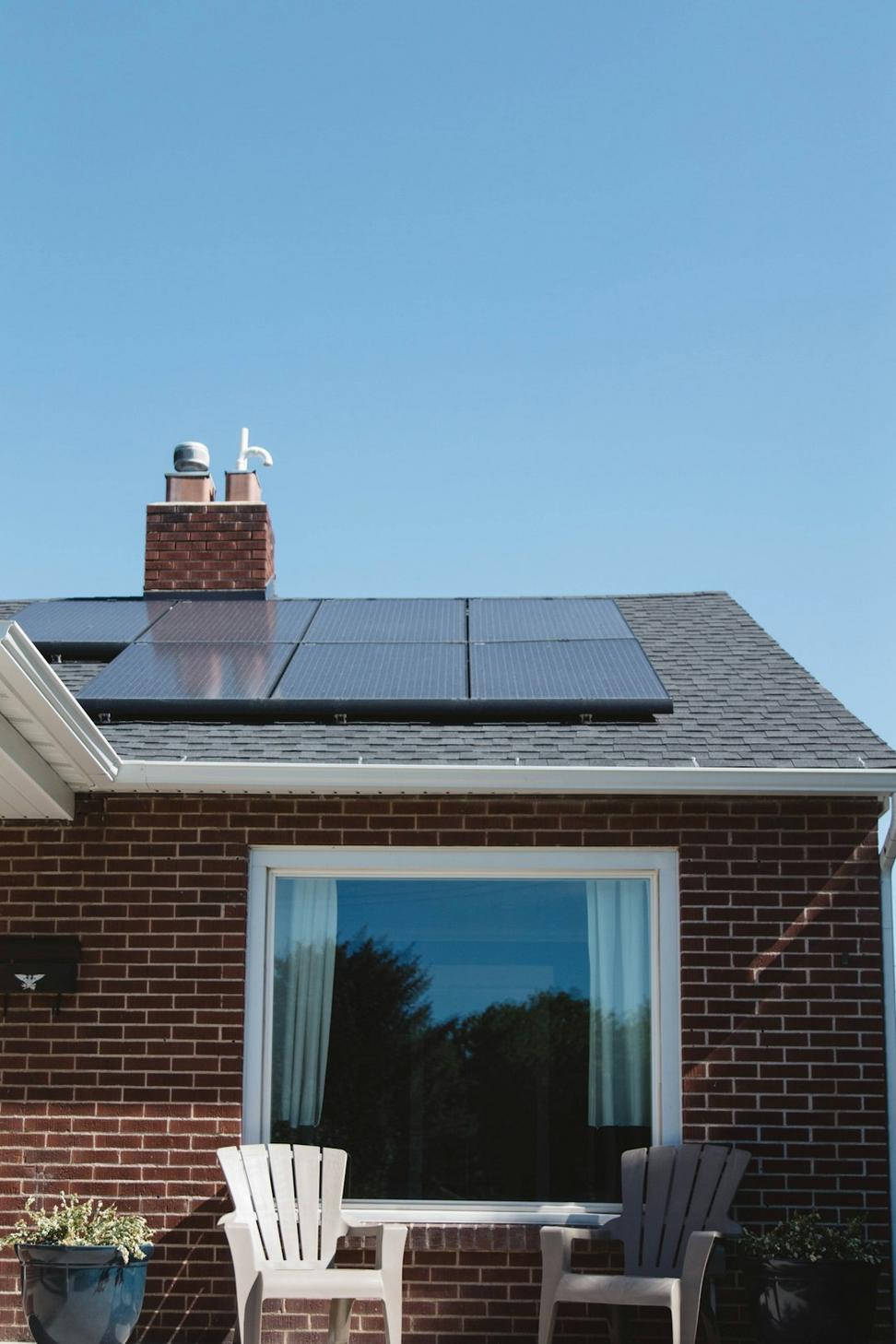
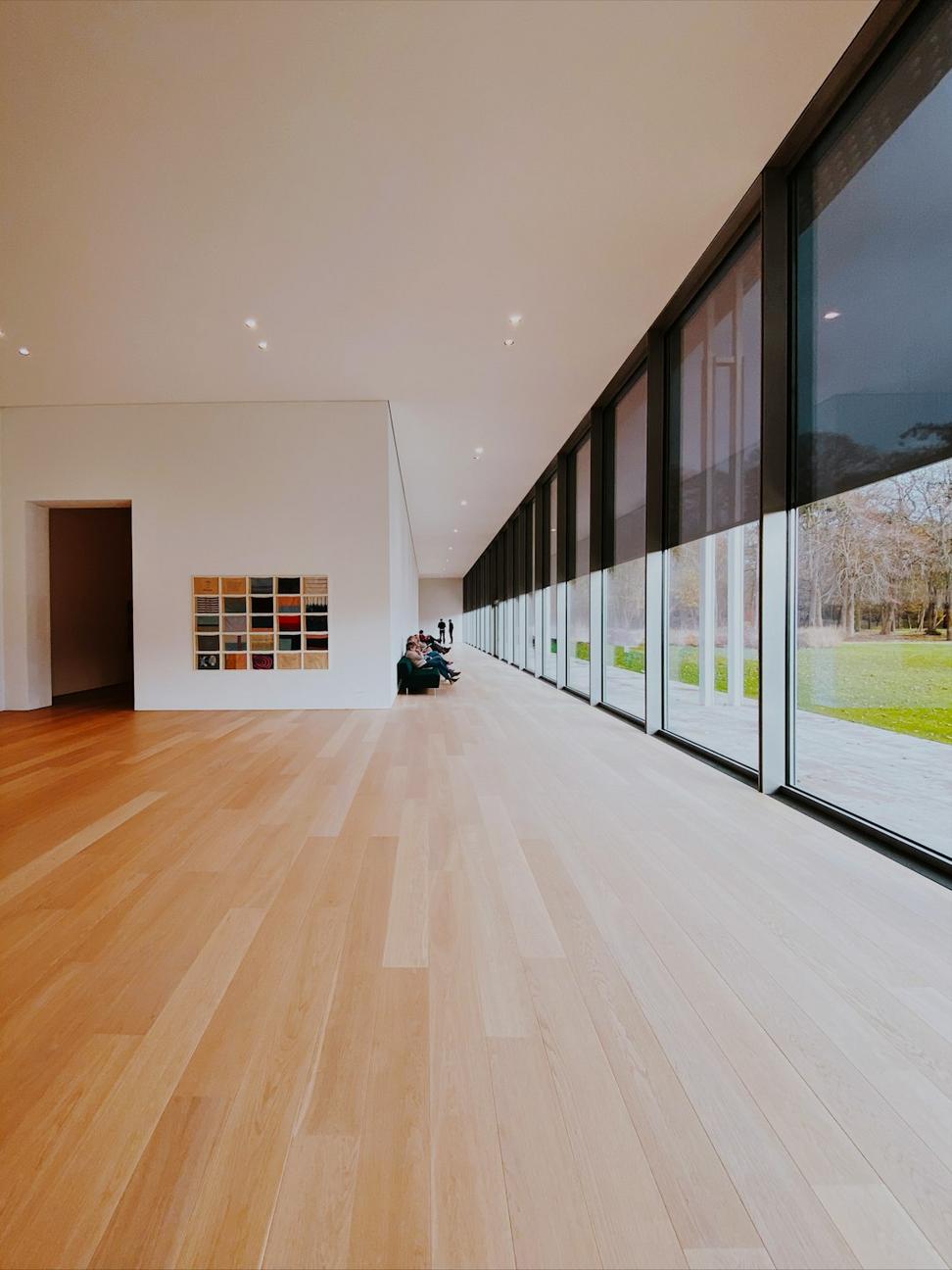
"Our hydro bills are literally zero - we're actually selling power back to the grid. The house stays comfortable year-round without us thinking about it. And it looks amazing, which was important to us."
This project was all about density done right. The developer wanted maximum units, we wanted livable spaces and community integration. Finding that balance took some back-and-forth, but we got there.
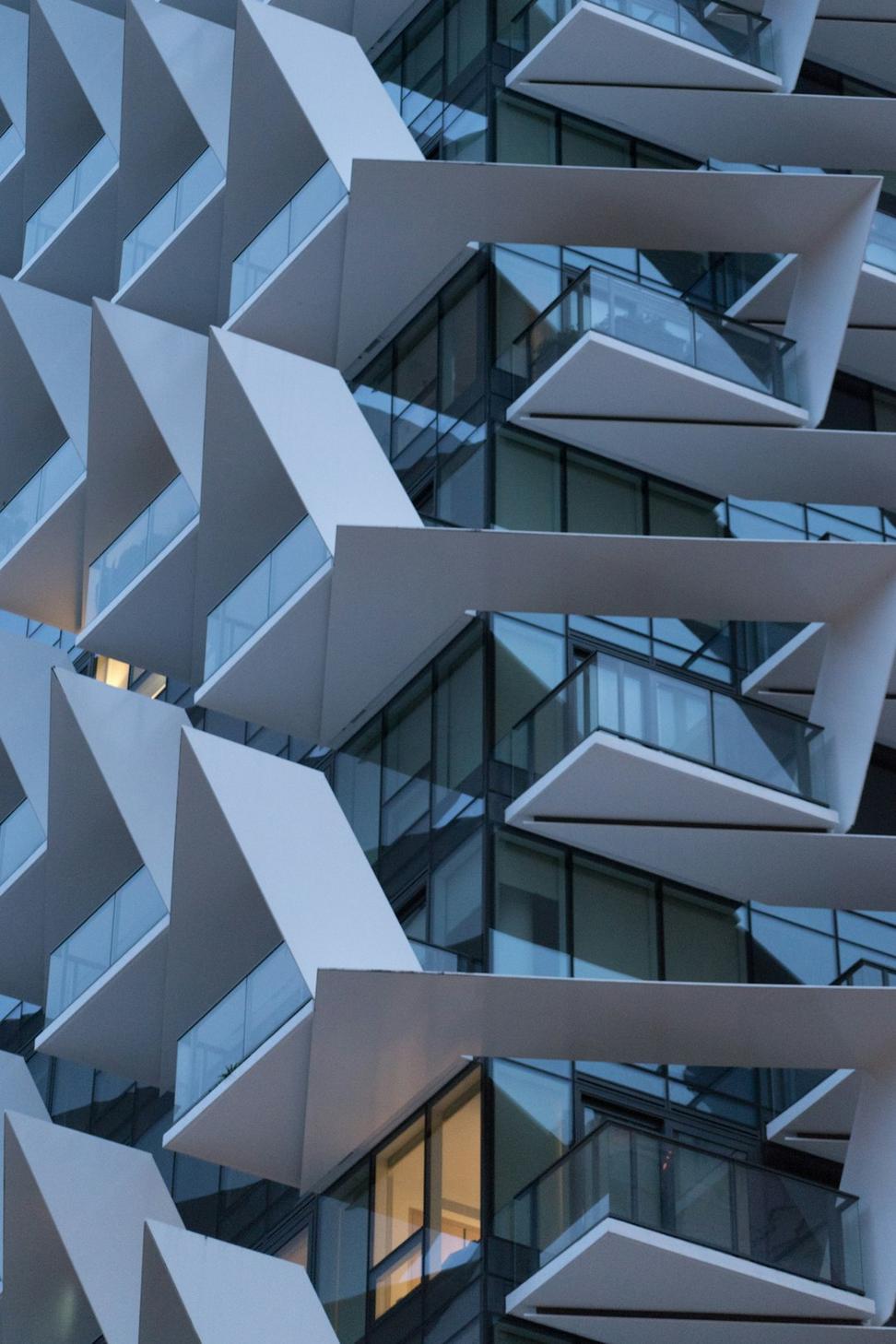
Ground floor's retail and cafe space that activates the street. Residential units above with actual balconies - not those useless Juliet things. We included a rooftop amenity space with urban agriculture plots and proper shade structures.
Energy efficiency came through smart design rather than just throwing tech at it. Optimal building orientation, natural ventilation where possible, and a centralized mechanical system that's way more efficient than individual units.
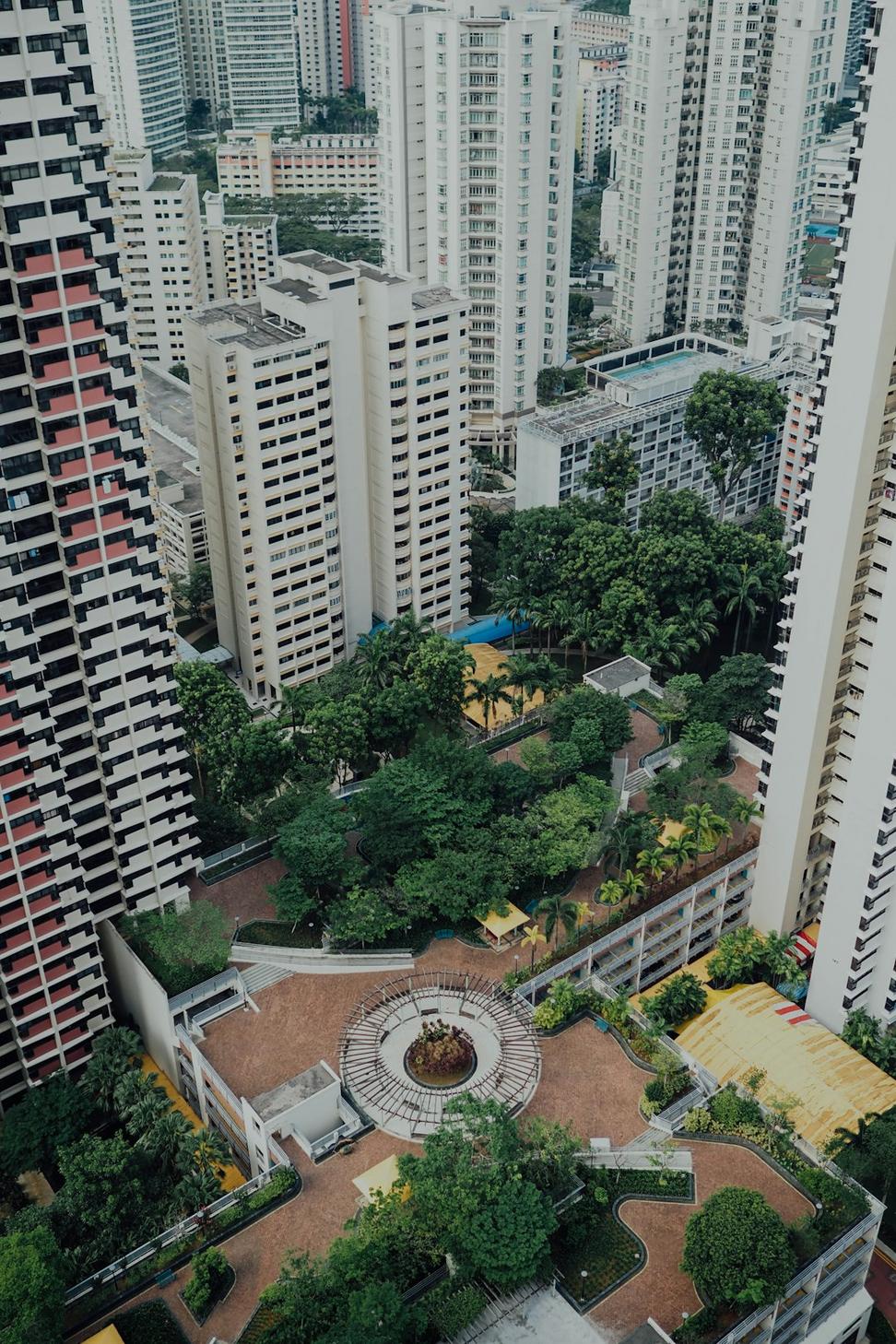
"Quinta Lorinex understood that good density isn't just about cramming in units. This